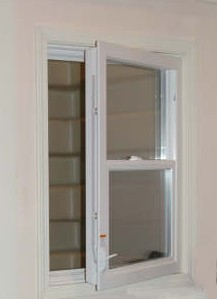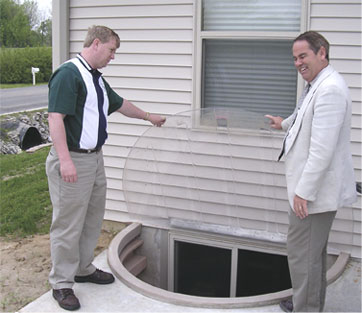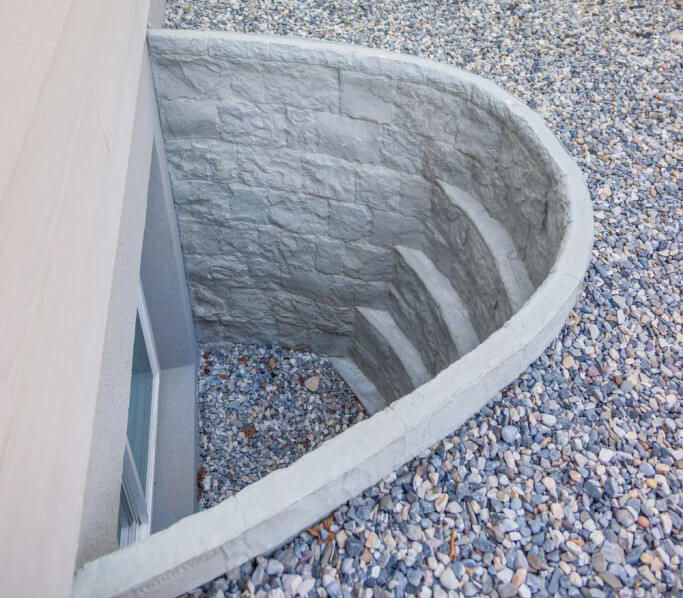California Egress Window Requirements
It is important to note that egress window requirements in California are not the same as in other states. The California Building Code is significantly different, and therefore special attention should be paid when planning a new project or renovating an existing one. In particular, there must be at least one operable window able to serve as an emergency exit for a room in order for the building to pass inspection.
Some of the specific requirements set by California’s egress window code include:
- Windows must have an open area between 5.7 square feet (0.53 m2) and 10.24 square feet (0.95 m2).
- Windows must have an operable opening mechanism, such as a crank or a lever, that can be easily accessed in an emergency.
-If the window is located more than 44 inches (1118mm) above the ground, a permanently affixed ladder or steps must be provided to reach it. This will ensure that everyone in the building can escape in the event of an emergency.
Finally, it is important to remember that all egress windows must be properly maintained. This includes ensuring that the window can open and close easily, as well as checking for any signs of damage or decay. By following these requirements, you can help ensure the safety of your building occupants in case of fire or other emergency situation. If you have any questions about egress window requirements in California, contact your local building inspector for more information.
By adhering to the California Egress Window Requirements, property owners and developers alike will help protect those living and working within their buildings by creating safe escape routes in an emergency situation. Doing so will also provide peace of mind knowing that they are not only meeting legal requirements but also doing what is right to keep everyone safe. By taking the time to understand these requirements, you can ensure that buildings are as safe and secure as possible for their occupants.
What is the code for egress windows in California?
According to the California Building Code, egress windows must meet specific regulations in order to ensure safe, easy exit and entry. All bedrooms in dwellings up to 3 stories high must have an egress window or door that leads directly outside. The window or door should open with no more than 44 inches of force and be at least 20 inches wide and 24 inches high. It should also provide a minimum net clear opening of 5.7 square feet (5.0 sq ft for ground floor) and an unobstructed height of at least 24 inches; this is where the bottom of the opening meets the floor inside the room. Additionally, it should have a maximum sill height of 44 inches above the finished floor on the inside, unless the home has a basement or cellar. In that case, the sill height must be no more than 44 inches above grade outside. The opening should also allow for egress when it is partially opened or closed, and have a minimum net clear opening of 5 square feet with no vertical dimension less than 20 inches. Finally, any window well associated with the egress window should also meet certain requirements to ensure easy escape in an emergency situation.
When building a new home or renovating an existing one in California, it's important to understand the local codes and regulations regarding egress windows. Following these guidelines can help ensure safety and compliance with state laws.
What is the code for egress windows in California?
According to the California Building Code, egress windows must meet specific regulations in order to ensure safe, easy exit and entry. All bedrooms in dwellings up to 3 stories high must have an egress window or door that leads directly outside. The window or door should open with no more than 44 inches of force and be at least 20 inches wide and 24 inches high. It should also provide a minimum net clear opening of 5.7 square feet (5.0 sq ft for ground floor) and an unobstructed height of at least 24 inches; this is where the bottom of the opening meets the floor inside the room. Additionally, it should have a maximum sill height of 44 inches above the finished floor on the inside, unless the home has a basement or cellar. In that case, the sill height must be no more than 44 inches above grade outside. The opening should also allow for egress when it is partially opened or closed, and have a minimum net clear opening of 5 square feet with no vertical dimension less than 20 inches. Finally, any window well associated with the egress window should also meet certain requirements to ensure easy escape in an emergency situation.
When building a new home or renovating an existing one in California, it's important to understand the local codes and regulations regarding egress windows. Following these guidelines can help ensure safety and compliance with state laws.

Where is the escape and rescue opening for an egress window?
The escape and rescue opening for an egress window must be part of the bedroom. The opening must open directly onto a yard or court that is located on ground level. The minimum net clear opening must be 5.7 square feet, with a minimum width of 20 inches and a minimum height of 24 inches. In addition, the bottom of the opening must not be more than 44 inches from the finished floor. If the window sill is more than 44 inches above the floor, then a permanent ladder or steps should be provided to enable safe access to the escape and rescue opening. These requirements are specified in California Building Code (CBC) Section 1208A-10.1 and 1209B-2(a). It is important to note that in order to meet the egress window requirements, the opening must be large enough to allow an adult to exit without difficulty. Failure to adhere to these requirements can result in legal action or fines from local authorities. It is also important that any egress windows have a suitable means of escape and rescue, such as a fire ladder, installed in case of emergency.
By implementing California’s egress window requirements, homeowners are able to ensure their homes are safe and compliant with building codes. Furthermore, these regulations help protect both occupants and rescuers from potential injuries or fatalities that may occur during an emergency situation. For more information on egress window regulations in California please refer to California Building Code (CBC) Section 1208A-10.1 and 1209B-2(a).
Do all rooms require an emergency escape?
Yes, all habitable rooms must have an egress window or door that could be used in the event of an emergency. California Building Code Section 1209 requires at least one window or door to serve as an egress opening for every sleeping room. The opening must be a minimum of 5.7 square feet and 20 inches in height with a net clear opening of at least 5.0 square feet and 24 inches in width. Additionally, any egress openings must not be more than 44 inches above the floor on which it opens. Finally, the window or door must provide direct access to the outside without requiring occupants to traverse through another room or area. By understanding these regulations and adhering to them, you can ensure your home is safe and compliant with the law.

Are window wells required for emergency escape and rescue?
Yes, any window well or similar opening must be provided with a permanently affixed ladder or steps to provide easy access from the well. Window wells must also meet certain requirements in order to ensure safe egress. Specifically, they must have a minimum horizontal area of 9 square feet and a minimum height of 36 inches. They must also be designed so that the bottom is no more than 44 inches below the sill of the associated egress window. It is important to note that ladders or steps for window wells do not count towards meeting your egress window requirement as they are not considered an emergency escape route. By taking these safety measures into account, you can make sure you comply with California Building Code Section 1209 and protect yourself and others in the event of an emergency.

Which building and safety codes addresses egress windows?
The California Building Code Section 1209 provides regulations for egress windows and doors. This section requires at least one egress window or door to serve as an emergency escape route from a habitable room in any dwelling constructed after January 1, 2014. The requirements state that these openings must have a minimum of 5.7 square feet of clear opening space with a height of 20 inches and a width of 24 inches. Additionally, the sill level must not be more than 44inches above the floor on which it opens and must provide direct access to the outside without requiring occupants to traverse through another room or area. By understanding these regulations and adhering to them, you can ensure your home is safe and compliant with the law.
Are egress ladders for required emergency escape openings?
Any window well or similar opening must be provided with a permanently affixed ladder or steps to provide easy access from the well. Window wells must also meet certain requirements in order to ensure safe egress. Specifically, they must have a minimum horizontal area of 9 square feet and a minimum height of 36 inches. The ladders or steps for these window wells do not count towards meeting your egress window requirement as they are not considered an emergency escape route. By taking these safety measures into account, you can make sure you comply with California Building Code Section 1209 and protect yourself and others in the event of an emergency.
Do window well covers act as rescue openings?
No, window well covers do not act as rescue openings. Window wells must have a permanently affixed ladder or steps to provide easy access from the well and they must also meet certain requirements in order to ensure safe egress. Specifically, they must have a minimum horizontal area of 9 square feet and a minimum height of 36 inches. It is important to note that ladders or steps for window wells do not count towards meeting your egress window requirement as they are not considered an emergency escape route. By taking these safety measures into account, you can make sure you comply with California Building Code Section 1209 and protect yourself and others in the event of an emergency.
